Room Configuration 101
April 22, 2014
When creating the perfect space for your meeting or event, the room configuration is key for productivity, functionality, and maintaining attentive attendees. Whether you are planning a brainstorming session, networking event, or informative lecture, setting up the room can be a cinch once you familiarize yourself with different design options.
- Theater/Auditorium Style
In this particular style of seating, chair rows can be lined up in straight, circular, semi-circle, or in a v-shaped chevron pattern, but all will face a stage or focal point in the room. This set-up is most often used when you have an informative lecture, preferably for short durations of time and for larger groups. Tables are not used, so this set-up would not be ideal if food is being served or extensive note-taking would be required.
- Classroom Style
Many meetings require surface space for attendees to take notes, review handouts, use laptops, or enjoy refreshments. In the classroom style of seating, typically six-foot tables with two or three chairs or eight-foot tables with up to four chairs are used. This set-up would also face a stage or focal point, but works well for breakout sessions. In some cases, venues and rental companies may offer narrow tables to boost efficient use of the space as well as group interaction.
- Banquet Style and Crescent Rounds
Meetings and events that serve meals and initiate small group discussions often use the Banquet Style set-up. In this arrangement, round tables are used with seating all around. The Crescent Round seating is only a slight variation, with chairs only going partly around the tables in order for all attendees to comfortably view the presenter. Table sizes may vary, but the most commonly used sizes are 60 and 72 inches, both providing ample work space.
- Conference Style
There are a number of different combinations that can be used in the Conference Style set-up. Each layout allows for diverse meeting objectives, while maintaining group interaction and direct view of colleagues for smaller numbers.
- Boardroom: This set-up involves one rectangular table or multiple tables set together as one solid rectangle with seating all around. With attendees facing one another, this is used best when there is no speaker or visual presentation, but dialogue and discussion is encouraged.
- Hollow Square: This table formation is also not optimal for a meeting with a presentation, but has the ability for a group or panel leader to be seated at the head of the set-up, if necessary.
- U-Shape: Rectangular tables are set in a “U” shape with seating along the outside in order to retain direct view of colleagues while also making it possible for attendees to face a speaker or audio/visual presentation.
When making the decision on which set-up is best for your event, keep in mind the needs of each attendee and presenter with the objectives and goals of the meeting as the overall priority. It is best to discuss these details with your venue coordinator to ensure that any choices made are well-informed keeping in mind additional factors such as available venue space, restrooms, windows, sight lines, emergency exits, and fire marshal restrictions.
WinMock at Kinderton is a unique conference center that has a variety of distinct meeting rooms and spaces. WinMock features a stunning Loft Ballroom excellent for general sessions as well as dinners and receptions, Forsyth and Davie Dining Rooms that can accommodate any room configuration for smaller numbers, Yadkin Meeting Rooms capable of breakout meeting spaces and presentations, and the separate Granary facility, which makes for an exceptional private retreat.
Interested in learning more about the flexible room set-up options available at WinMock for your next meeting or event? Please contact Angela Carleton at AngelaC@WinMock.com or 336.397.2010.
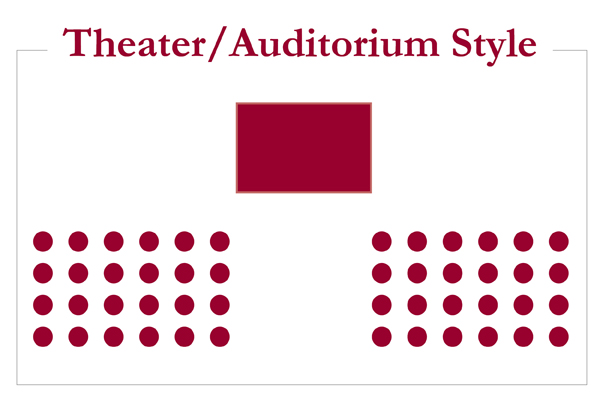
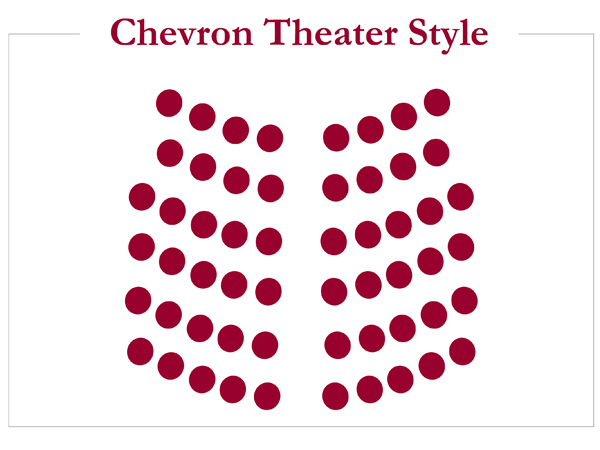
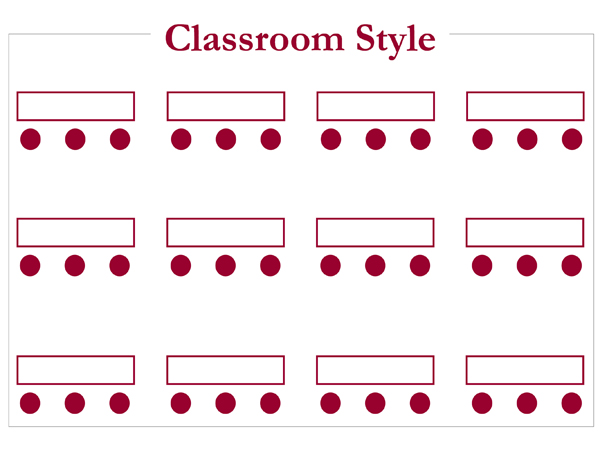
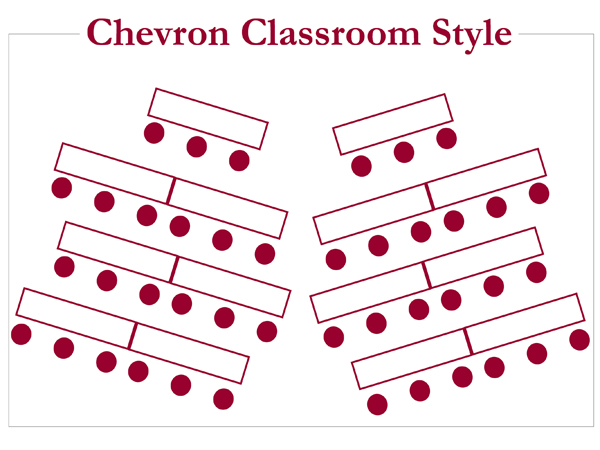
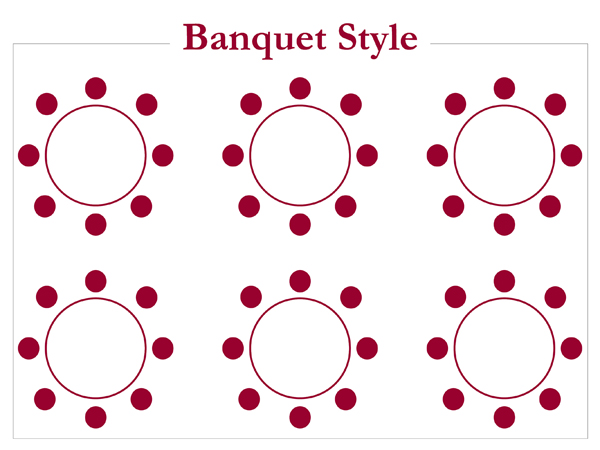
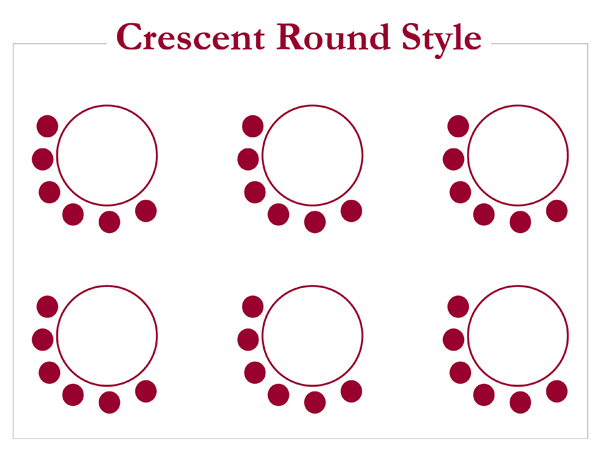
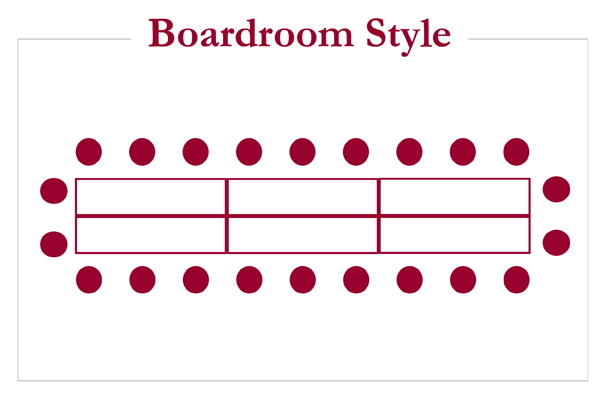
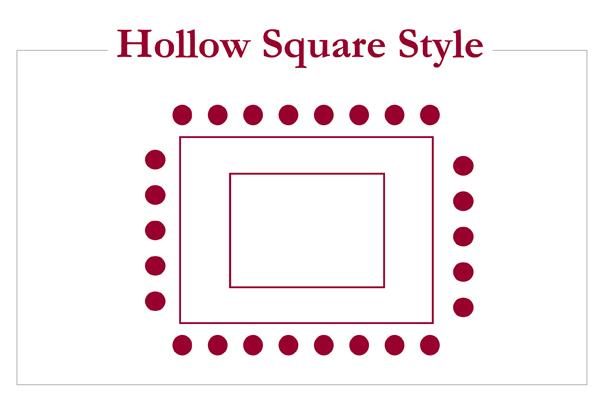
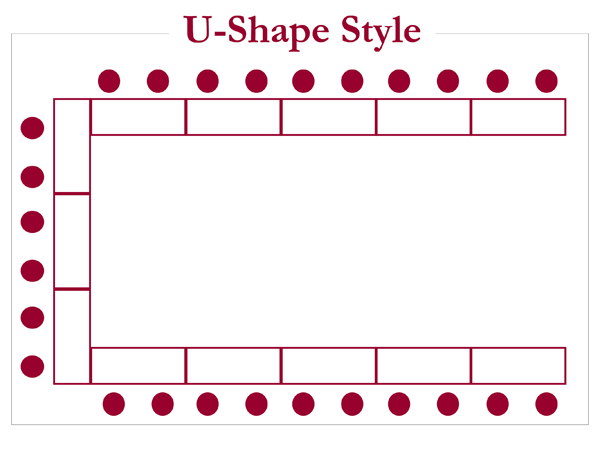
Be the first to comment